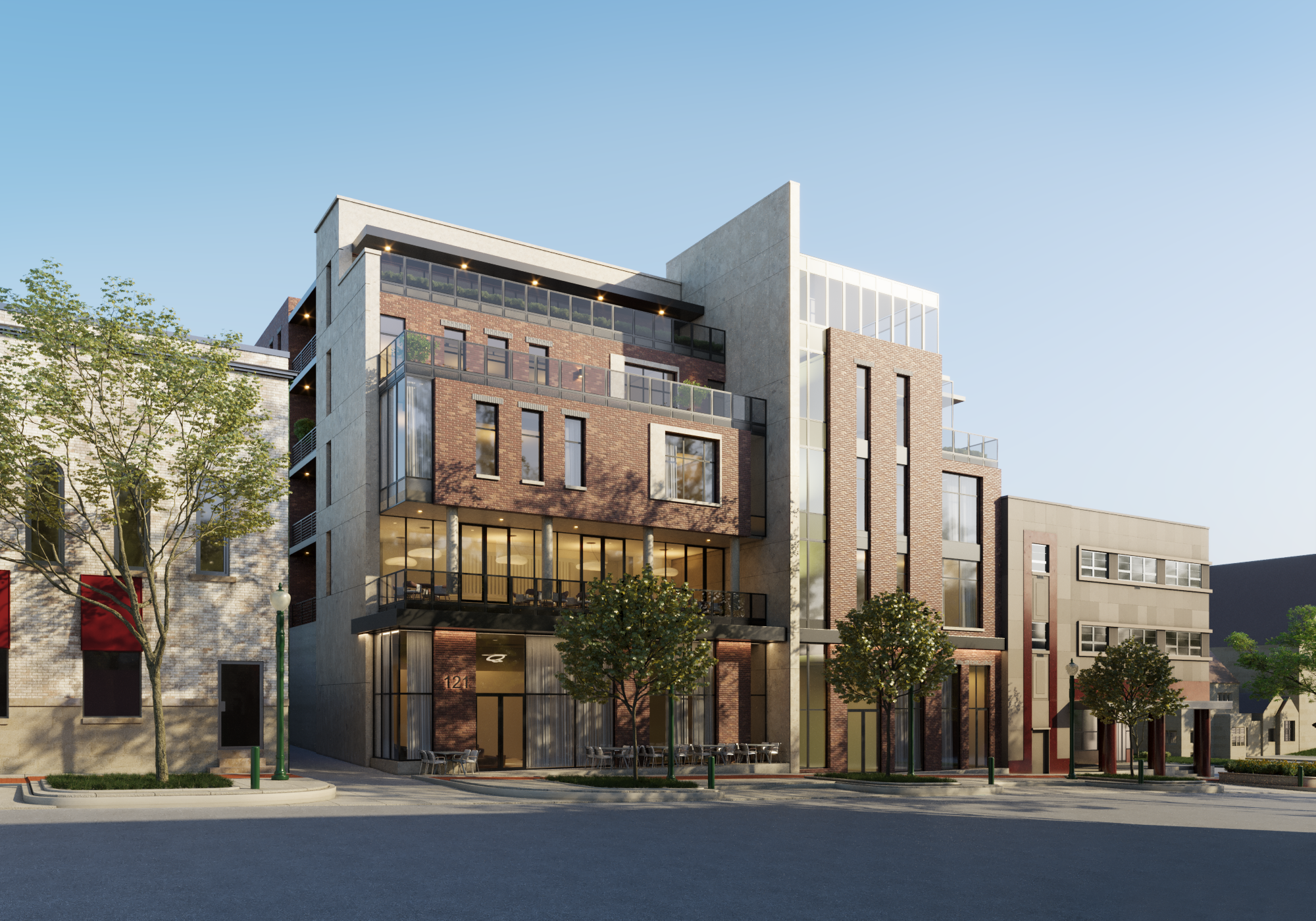Our Mission
Creating collaborative solutions that build inspiring and sustainable communities one project at a time.

The sky’s the limit…come dream with us.
Mixed-Use
Creative urban infill projects that add to the fabric of a community.
What is your vision?
ONE15 Lofts on Kirkwood
This residential condominium project with street-front retail is an urban infill project located on a 75 year old surface parking lot. It will provide a much needed option for owner occupied housing—and adds to the vibrancy and economic vitality of the community’s downtown.
McDoel Retail/Office
When a factory closed and eliminated thousands of jobs, we stepped up to invest in the adjacent neighborhood with a mixed-use project that now hosts two restaurants and professional offices. This project became the anchor for a neighborhood renaissance. We believe when others doubt.
Bank Adaptive Reuse
Years of bank mergers left this historic building underutilized. Its prime location between a downtown and a major college campus offered the opportunity for a creative adaptive reuse. After significant renovation, it now hosts a CVS and professional offices.
Downtown Urban Renewal.
Acquisition of one building has led to the redevelopment of nearly one city block in this Michigan community. We like urban renewal projects—challenging, but rewarding.
Urban blight to Multi-family.
Acquiring blighted and underutilized lots requires patience and a vision. This urban infill project is a multi-family development incorporating garage parking and other residential amenities.
Brownfield to Bank.
When an old gas station remained vacant and boarded-up for years, we accepted the challenge posed by such a site and found a neighborhood-serving reuse—a community bank.
Advanced Manufacturing/Logistics
Innovative and critical facilities to support businesses and job creation.
Critical facilities—built to order.
Automotive Logistics.
This state-of-the art logistics facility incorporates cutting-edge building technology to serve an automotive manufacturer now and well into the future.
3PL Life Science.
An FDA compliant life science facility provides the biopharma industry with GMP temperature controlled storage, distribution, FDA compliant labeling and packaging services.
Climate Controlled Warehouse.
This storage facility provides climate and ambient storage options to many commercial businesses and remote employees. It includes a small retail/office component to serve clients.
Commercial/Medical/Government
Meeting each client’s needs with innovative design.
Make it stand out.
Heart Surgery Center.
Cardiovascular surgery center now part of a large national hospital system provides heart-related procedures in a state-of-the-art facility. Physician offices and support service space are seamlessly integrated.
Corporate HQ/R&D Facility.
Designed and built to accommodate a cancer research technology company, building blended contemporary corporate offices with R&D/training labs in an urban setting.
IU Health MOB.
This neighborhood serving medical office building offers clinic space for primary care physicians, nurses, and specialty practices. It includes a small lab, x-ray facility, pharmacy and lounge for employees.
IU Health Clinic.
Regional medical clinic for IU Health hosting primary care physicians, specialists, nurses and lab technicians. It includes a lab, x-ray facility and pharmacy
Social Security Administration Office.
Described as the nicest SSA office in the Great Lakes Region, this single tenant building handles regional SSA clients in a warm and open environment.
CRO Labs/Offices.
This single tenant building for a Contract Research Organization serving the pharmaceutical industry houses bio-analytic labs and research facilities in a highly secure environment.















